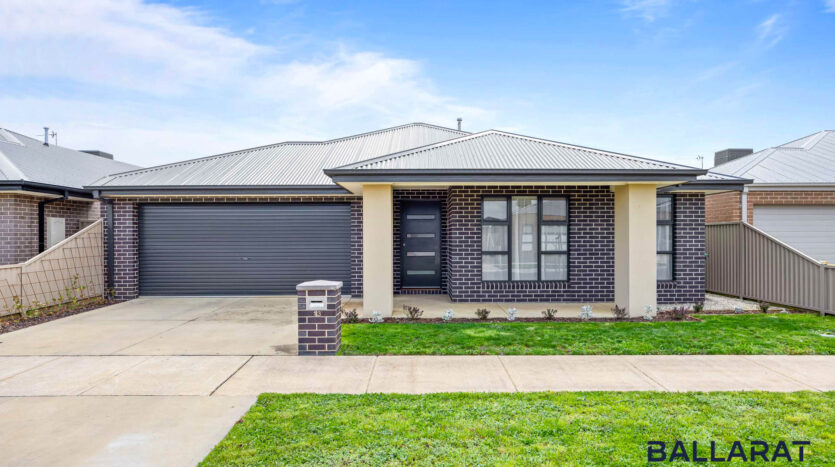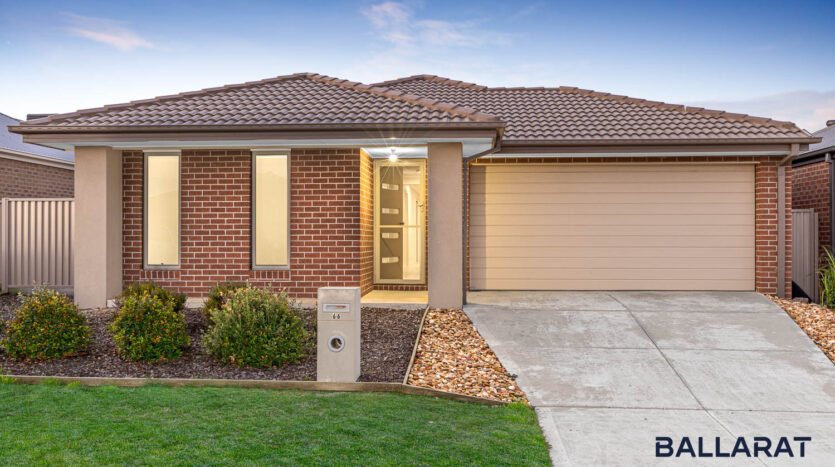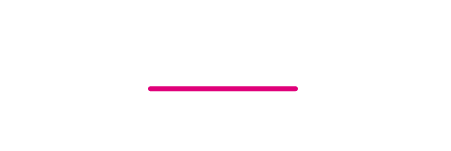Overview
- 4 Bedrooms
- 2 Bathrooms
-
- 5 Garages
- 20,270 m2
Description
Experience the serenity and charm of country living with this stunning property, featuring an enchanting tree-lined driveway adorned with Callistemon, agapanthus, maples, lavender, and crepe myrtles. A picturesque winter creek bed complete with a stone base, bridge, and colourful plantings sets the tone for this incredible lifestyle property. The north-facing orchard boasts a variety of fruit trees, including nashi pears, figs, apples, apricots, cherries, nectarines, and quinces, all aligning the 250-meter-long stone driveway that leads to the home and triple-bay Colourbond shed with remote roller door, concrete flooring, and multiple power points.
Set on 5 acres of beautiful, fully fenced land, the property features two main paddocks, including a front paddock with a large dam. Huey and Duey, the resident ducks, and nine good breeding ewes come with the property, adding to its rural charm. The paddock also includes a Colourbond storage shed, sheep shelter with a small yard, and sheep race, also perfect to house chickens. The fully fenced house yard is thoughtfully designed with established lawns, garden beds made of concrete blocks, and native shrubs and trees, creating privacy and beauty around the home.
For those with a green thumb, the property offers eight “no-dig” vegetable garden beds with a water tank, pump, timer, and sprinkler system. Sustainability is further enhanced with a 6.5kW 28-panel solar system, helping reduce energy costs.
The grand 45-square home is impeccably designed, starting with a wide entrance that welcomes you into this spacious retreat. The master suite is nothing short of spectacular, featuring double doors that lead to a private sitting area flowing seamlessly into the king-sized bedroom. It includes a walk-in robe, split system heating and cooling, and a luxurious ensuite with a deep soaker spa bath perfectly positioned to take in countryside views, a double vanity, a large shower, and a separate toilet. The master suite also boasts an enclosed north-facing sunroom with tinted windows, creating the ultimate parents’ retreat.
The remaining three bedrooms are generously sized and include built-in robes. One bedroom offers split system heating and cooling, while the others includes ceiling fans. The family bathroom is cleverly designed with a powder room leading into the main bathroom, which features a separate shower and bath.
Leading of the entrance hall is an inviting formal living area which is a perfect place to sit and enjoy a quiet book.















































