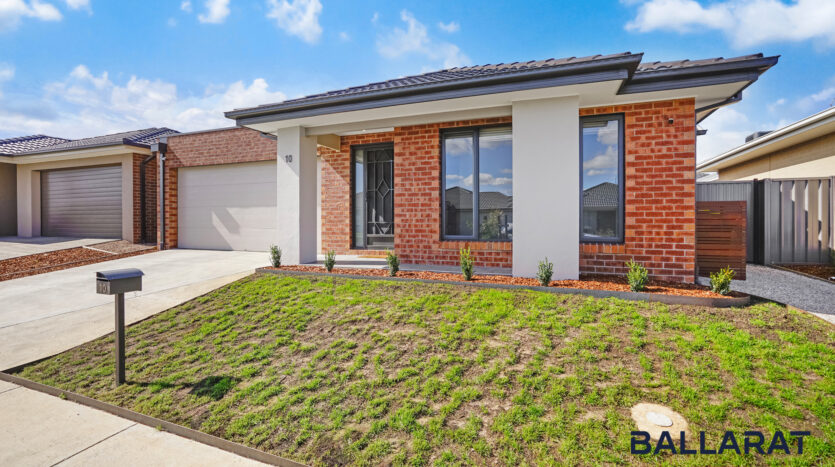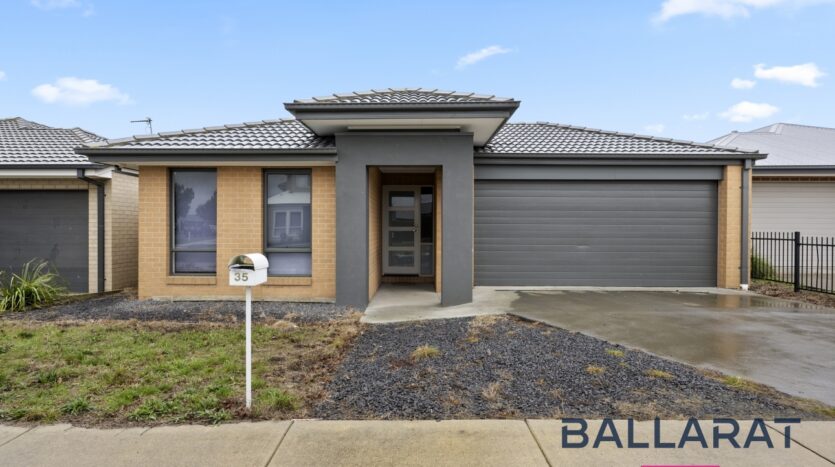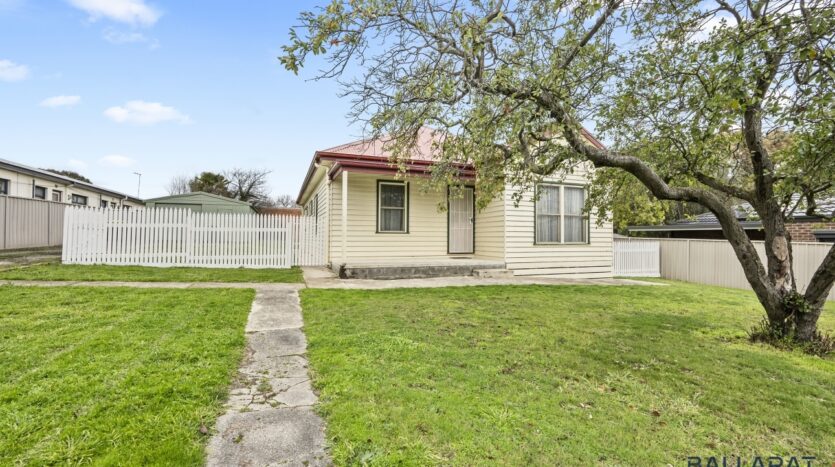Overview
- 3 Bedrooms
- 1 Bathrooms
-
- 1 Garages
-
- 1 Carports
- 695 m2
Description
Nestled within walking distance to the CBD, this beautifully presented federation-style home invites you in with its charming pathway and established gardens. As you step through the front door, you’ll be greeted by high ceilings, polished floors, and exquisite ornate features, including leadlight windows that adorn the home.
The main hallway leads to three generously sized bedrooms, all boasting built-in robes for added convenience. The light-filled open-plan kitchen, meals, and living area beckons with a beautiful bay window that floods the space with natural light. The north-facing kitchen offers ample cupboard and bench space, complemented by modern appliances such as an oven, gas cooktop, and dishwasher.
Adjacent to the kitchen, the family bathroom features a shower, vanity, and a corner spa bath, with a separate toilet for added privacy. During the chilly months, the home stays warm and cozy with both wood heating and ducted heating throughout. A loft area provides additional storage space within the home.
Externally, the approximately 695m2 allotment boasts a north-facing entertainment area, perfect for hosting gatherings or simply enjoying the sunshine. The established gardens are bursting with vibrant colours, herbs, and citrus trees, adding to the home’s appeal. Completing the picture is a single carport and a single garage, providing convenient parking options.
Call me today to book your private inspection!































