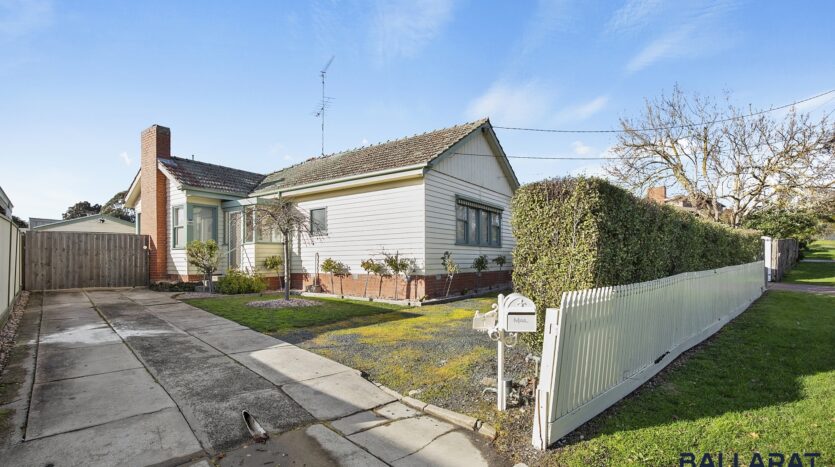Overview
- 4 Bedrooms
- 2 Bathrooms
-
- 2 Garages
- 491 m2
Description
An incredible new home awaits, offering a complete turnkey package. If you desire ample space, your search ends here with this brand-new residence. The master suite, fit for royalty, features a king-sized layout, a walk-in robe, and an ensuite. Meanwhile, the three additional bedrooms are thoughtfully designed to comfortably accommodate queen-sized beds and are equipped with built-in robes.
The heart of this home is generously proportioned, hosting an open-plan kitchen, living, and dining area with a large island bench and breakfast bar – the perfect space for involving the kids in meal preparation. The kitchen is intelligently positioned, offering a double fridge alcove, wall oven, double pantry, 900mm gas cooktop, dishwasher and stone benchtops. Sliding doors from the family area open onto the covered alfresco space, allowing you to savor the summer months.
A second spacious living area, accessed through double doors, provides flexibility for family gatherings or a private retreat for relaxation.
At the rear of the home, you’ll find ample linen storage, and the family bathroom is meticulously designed within the home providing a separate shower and bath and separate toilet.
To ensure comfortable living year-round, this property is equipped with central heating and evaporative cooling. It boasts a 6.1-star energy rating and is finished off with an oversized double lock-up garage with internal access to the home. All of this is situated on a 491m2 allotment, ensuring a perfect low-maintenance lifestyle.
Conveniently located within walking distance of parklands, an upcoming supermarket, and cafes, this is the ideal place to call your new home.





























