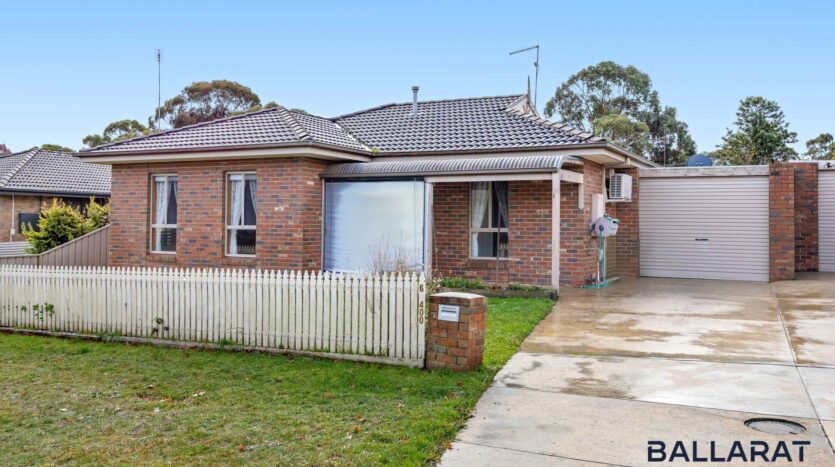Overview
- 3 Bedrooms
- 1 Bathrooms
-
- 2 Garages
- 605 m2
Description
This impeccable property, tastefully updated while retaining its period charm, offers more than meets the eye. From the moment you approach the front pink door via the white picket fence and aggregate concrete pathway, you’ll feel the warmth and welcome of this home.
Inside, the leadlight windows and polished floors create a cozy ambiance. The three spacious bedrooms, all with built-in robes, two with ceiling fans, boast high ceilings and period features. Ducted heating ensures comfort throughout the year, while the family bathroom, though retaining its original charm, has been meticulously maintained. It includes a shower over a corner bath, vanity, and toilet, offering ample space for potential makeover projects.
The north-facing living room, featuring a box window with plantation shutters and double leadlight doors opening to a private courtyard, provides a cozy retreat. Adjacent to this space is the dining area or second living room, leading to the beautifully updated kitchen. The kitchen boasts modern amenities including a dishwasher, gas freestanding stove, and stylish black cabinetry with matte finishes and decorative tiles, creating a harmonious aesthetic.
Outside, the south-facing undercover entertainment area offers a perfect spot to enjoy sunsets overlooking Sovereign Hill, with remarkable views. Descend the brick steps to discover an external fully lined and powered studio, ideal for a home office, art studio, or music room. The privately established gardens on the approximately 605m2 allotment enhance the outdoor space, while the double lock-up garage accessed from the rear laneway provides ample off-street parking, additional side access allows for caravans, complemented by two additional car spaces at the front of the home.



























